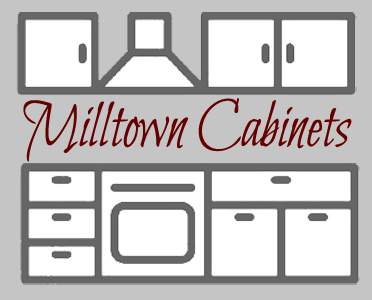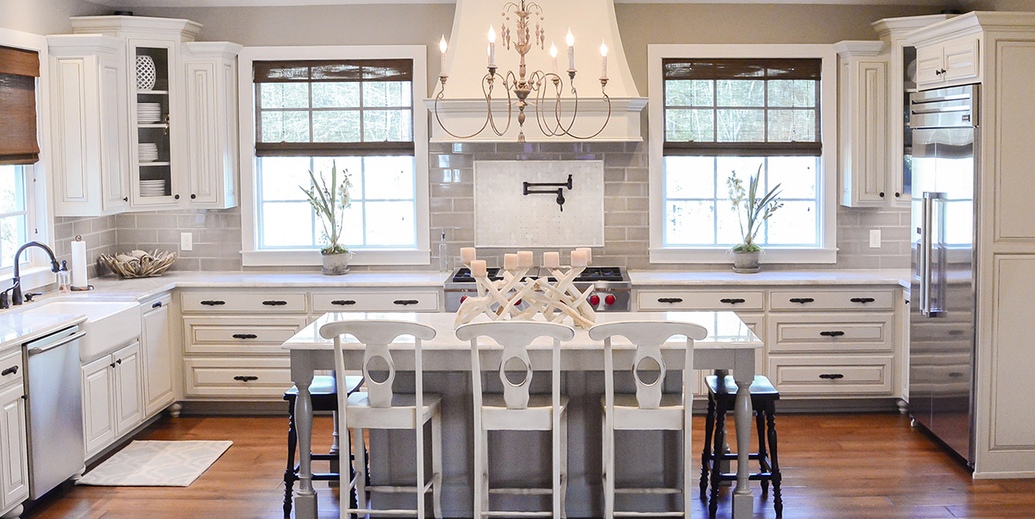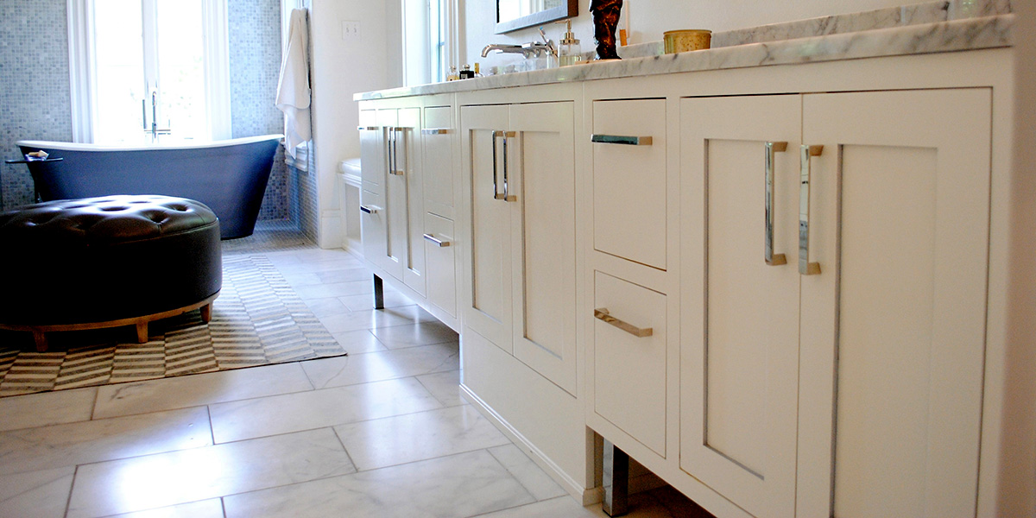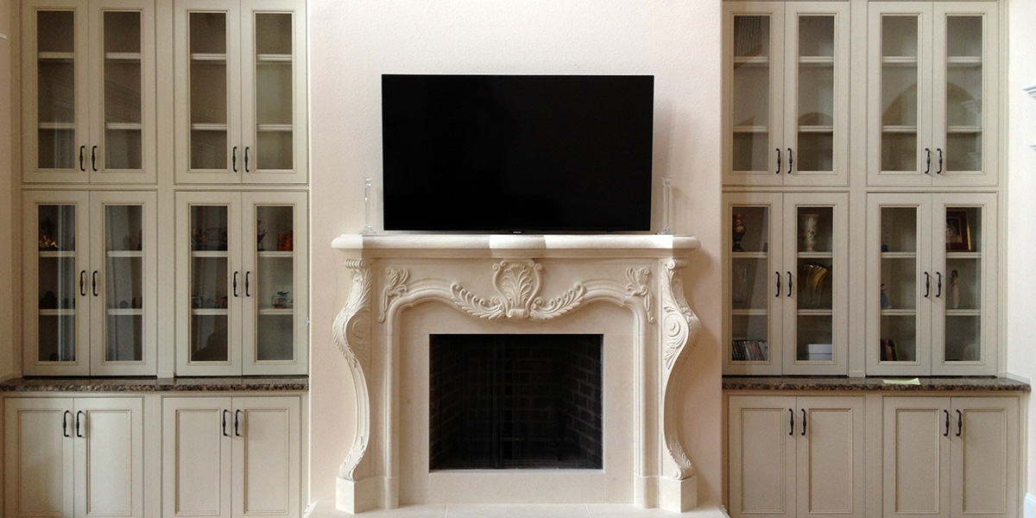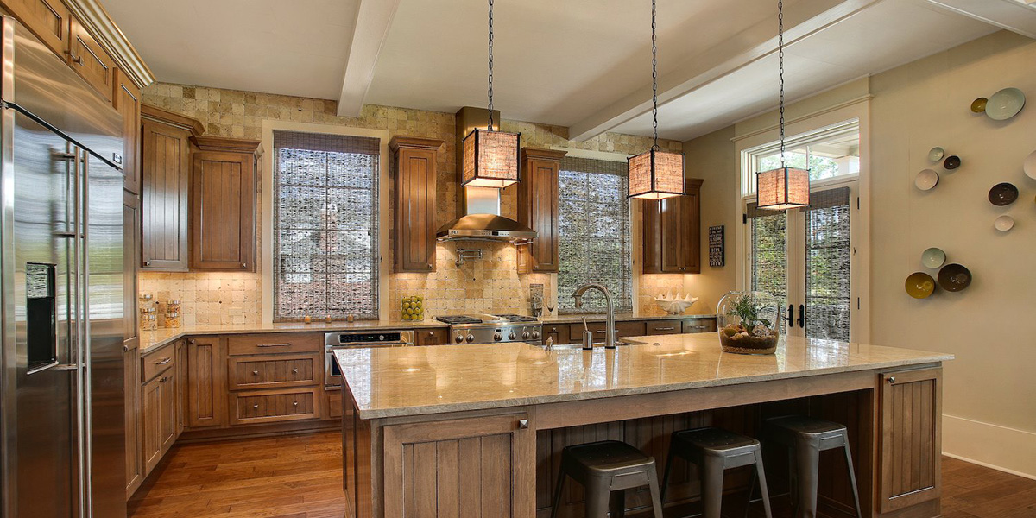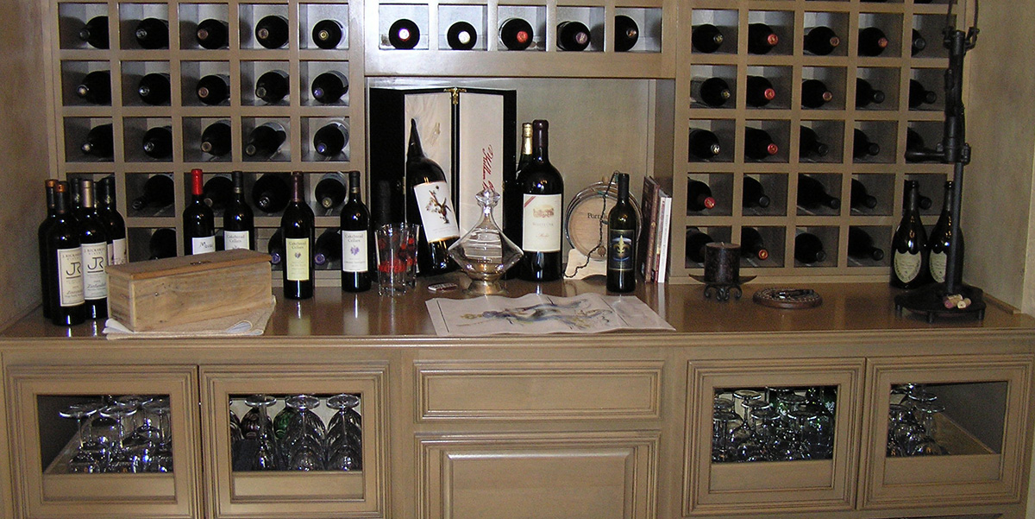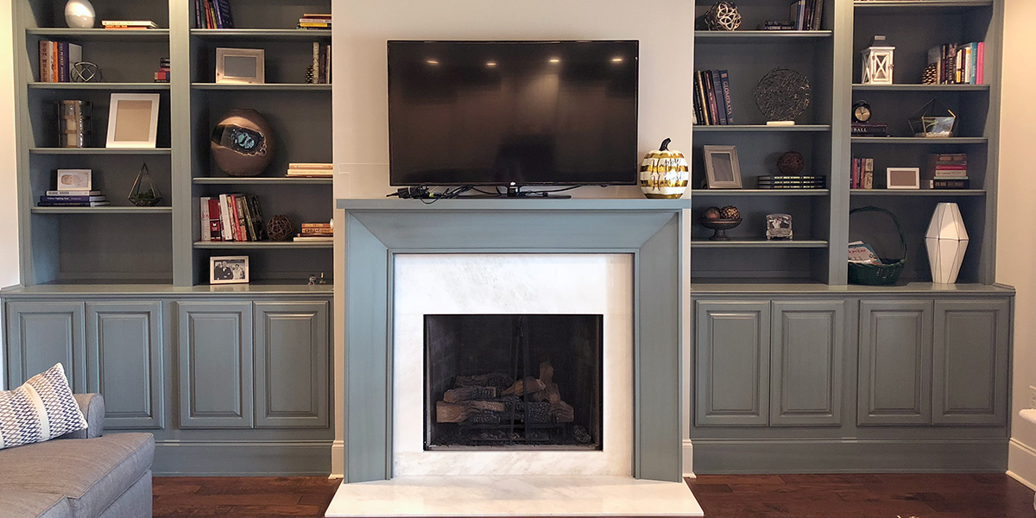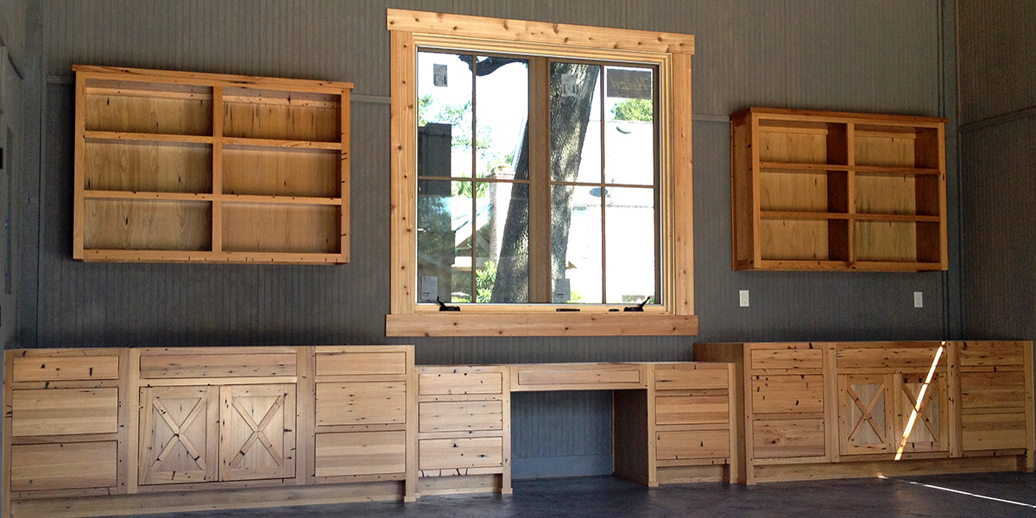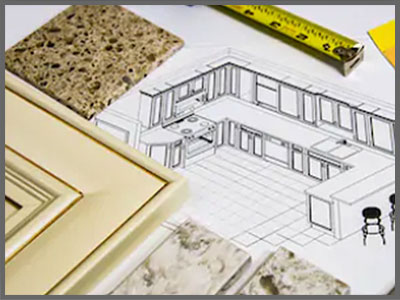STEP ONE Give us a call to set up an appointment. We can arrange a meeting in our showroom or at the jobsite depending on each individual application.
* If meeting in the showroom, we will need approximate measurements, house plans, or sketches to gather the necessary information for your cabinet project. Also, feel free to bring along any inspirational photos or ideas to help accomplish your desired look.
* If meeting at a jobsite, we will conduct an on-site field measurement. Please note, for new construction the interior framing needs to be completed prior to measuring.
Milltown Cabinets ~ Only the Finest in All Wood Cabinetry
Call us for a showroom appointment Phone: 985.735.7535
At Milltown Cabinets we take pride in each and every cabinet that we build. Our cabinets are custom made to meet the specific needs of each project. We strive to design our cabinets to be elegant and functional, while building cabinetry that is also a work of art. Our services include design, fabrication, delivery and installation of custom cabinetry. We utilize a state-of-the-art software so you will be able to see your cabinet layout before production starts.
Below is a list of cabinet projects we routinely handle, but if you have a special idea in mind, just ask - we love a challenge!
- Kitchen Cabinetry & Islands
- Custom Wood Wine Racking
- Home Offices
- Media & Bookcase Cabinetry
- Closet Cabinets & Laundry Room Storage
- Garage Storage & Specialty Cabinet Applications
- Traditional, Contemporary & Transitional Styles
- Painted Finishes, Stained Wood Finishes, Custom Finishes
- Residential & Commercial Cabinets
We have constructed and delivered cabinets in and around the Southeast regions of the United States, so please feel free to contact us for your cabinet project.
The Milltown Cabinet Process
 Discuss & Measure
Discuss & Measure  Style & Design
Style & Design  Build
Build  Install
Install STEP TWO Using the information we have gathered, an estimate will be prepared outlining the wood species, door style, finish and custom options for approval. Once the quote is accepted and the 40% deposit is put down, we will move forward with producing initial draft drawings. These drawings can be modified to your desired specifications.
STEP THREE Once drawings are received and approved, that final design will be used to construct your cabinetry and they will move into line for production.
STEP FOUR When the cabinets are finished in production, they will be ready for installation by our own experienced installers. After the cabinets are installed, the remaining 60% balance is paid.
